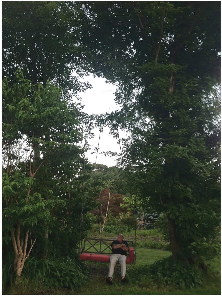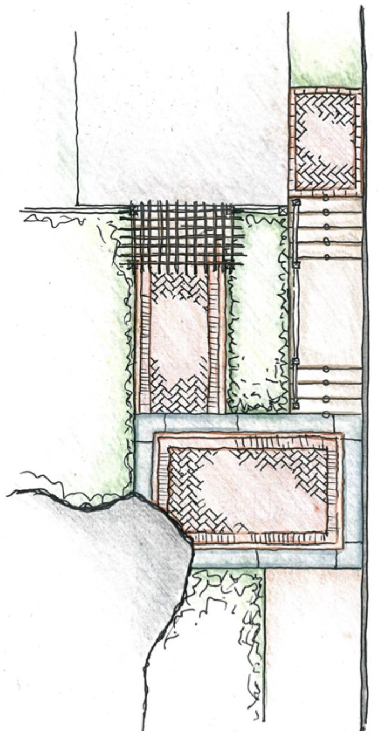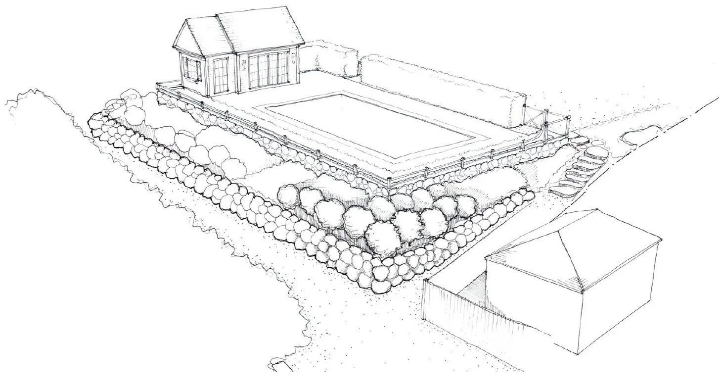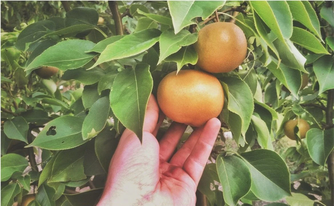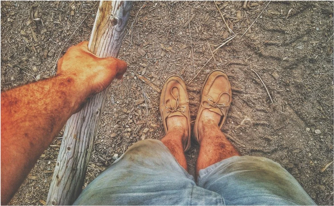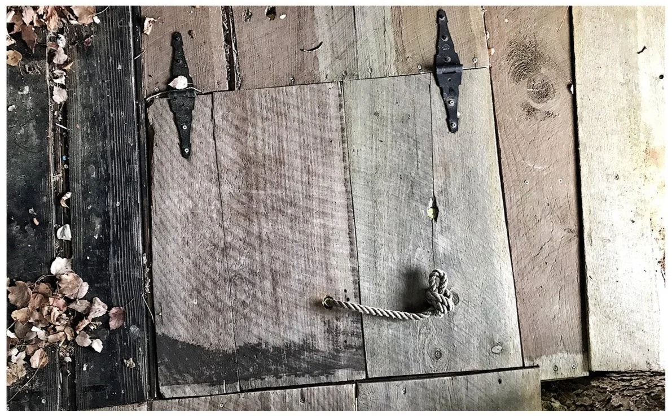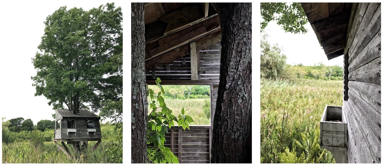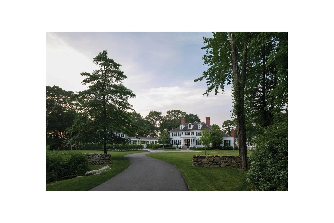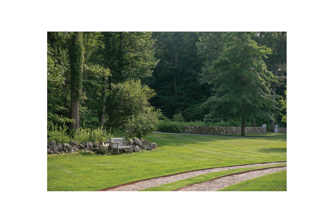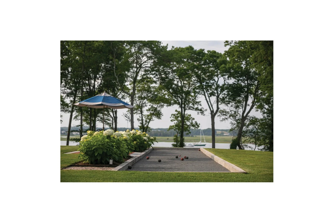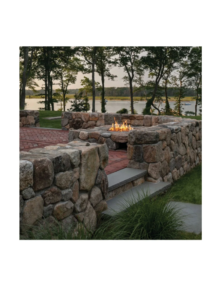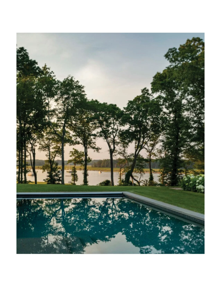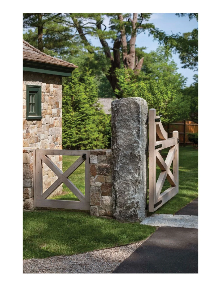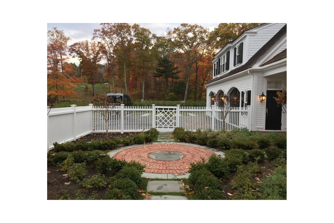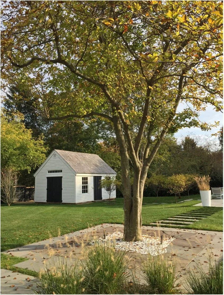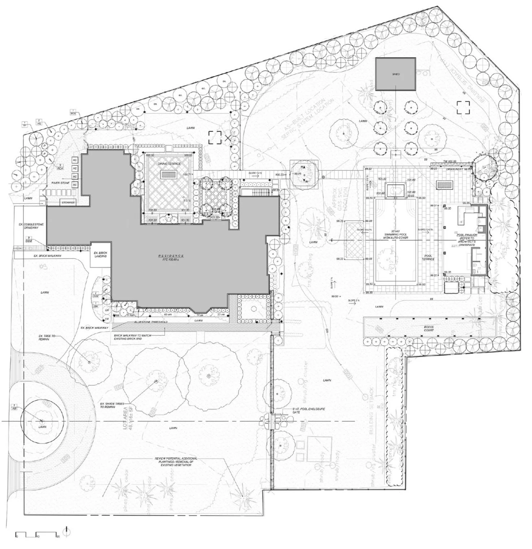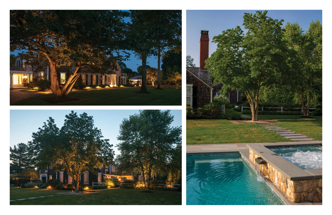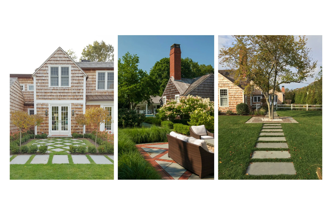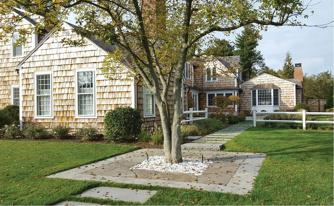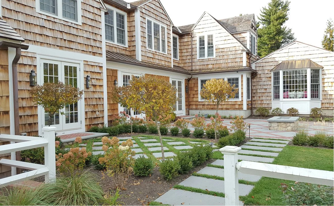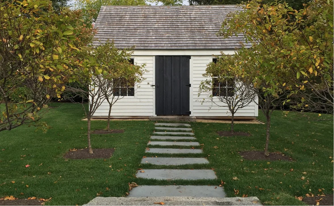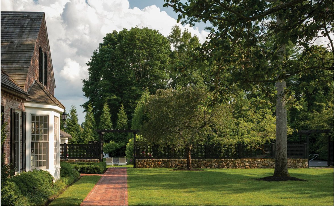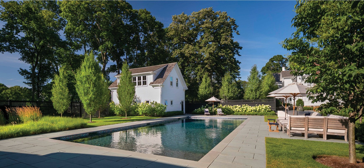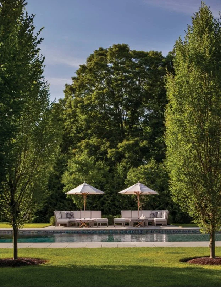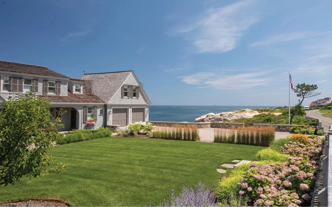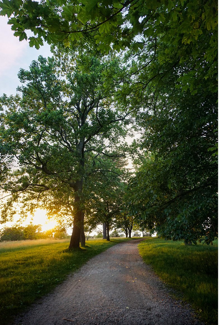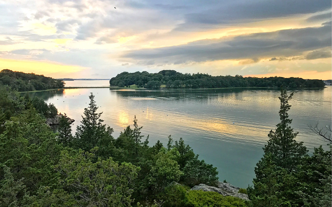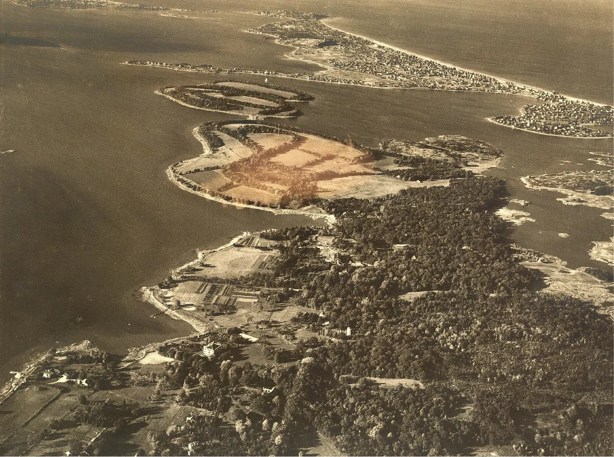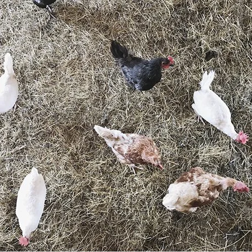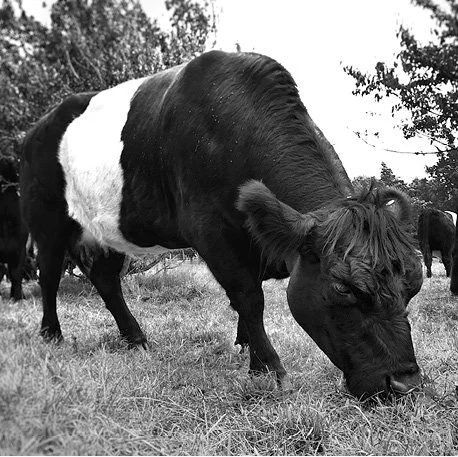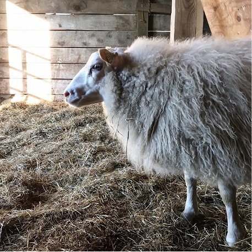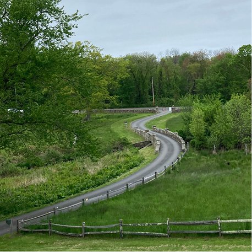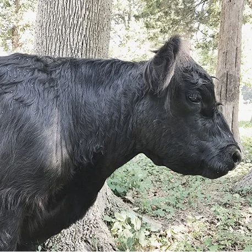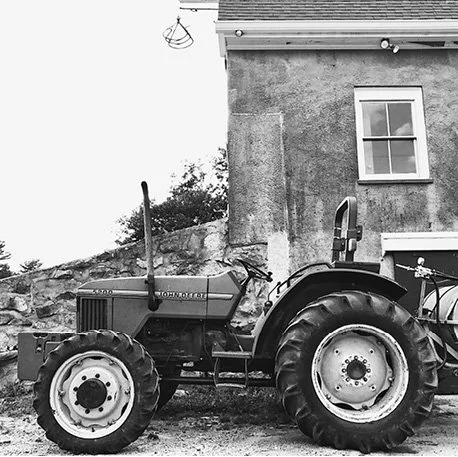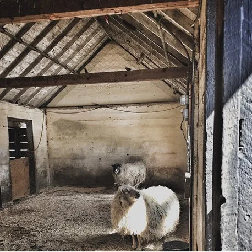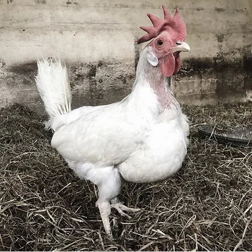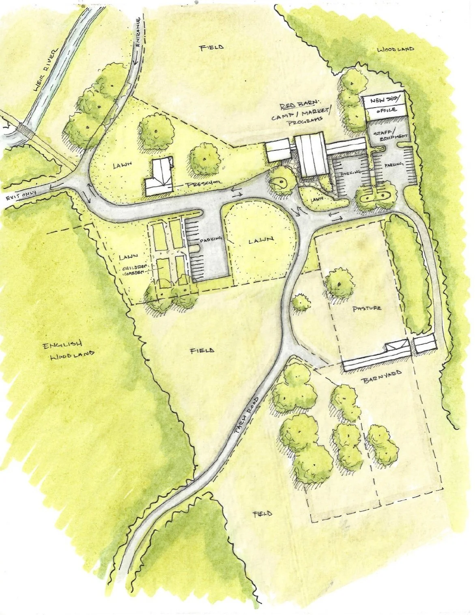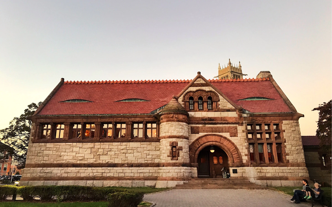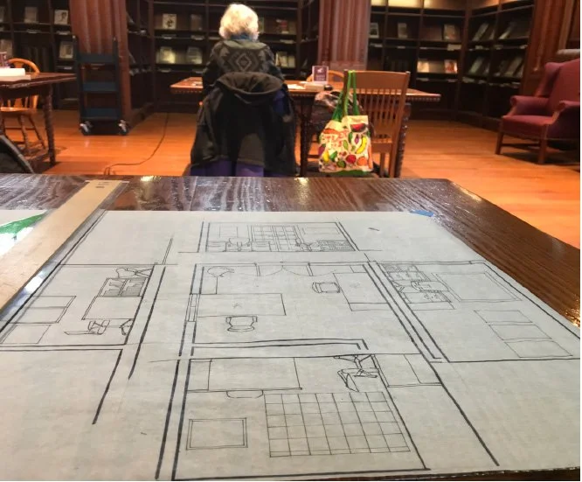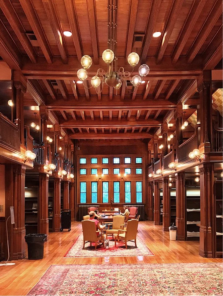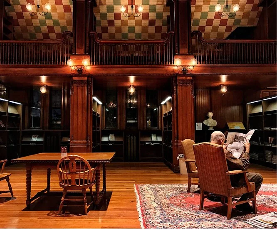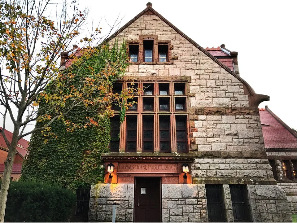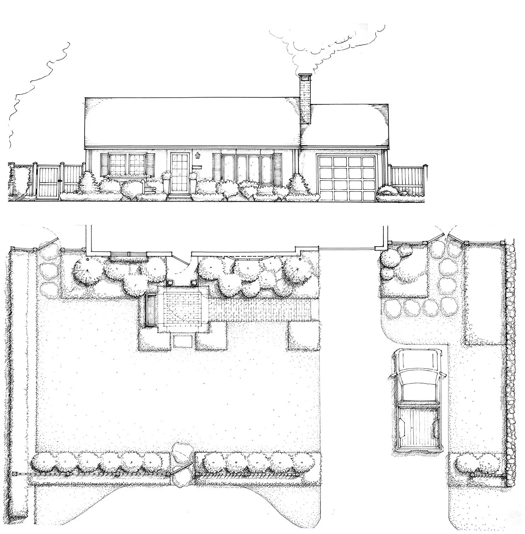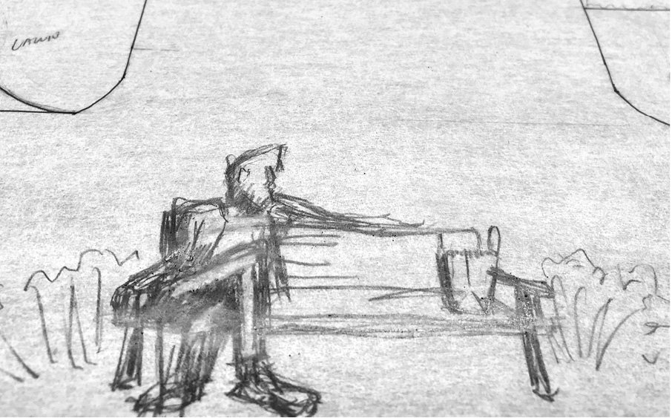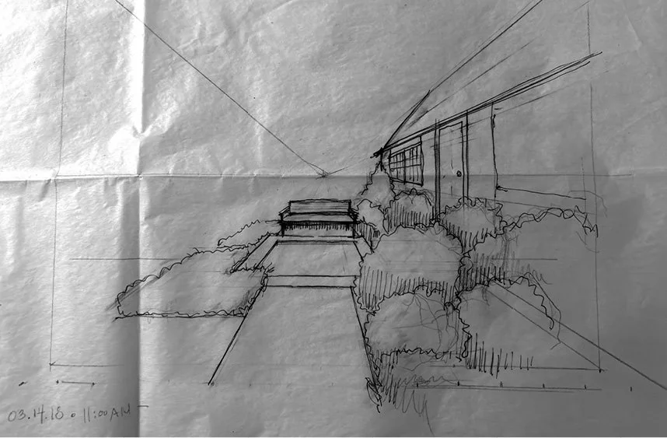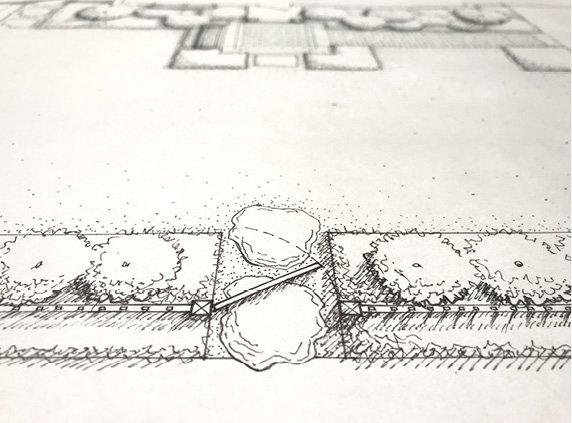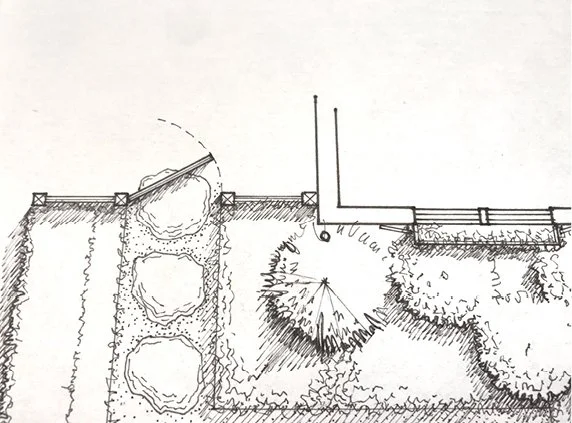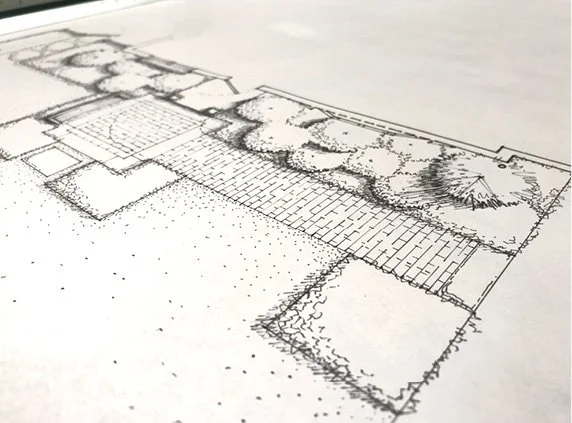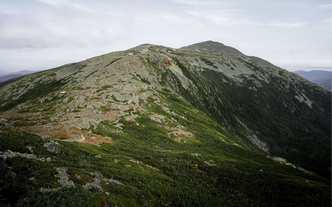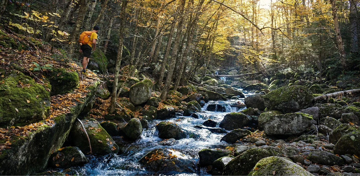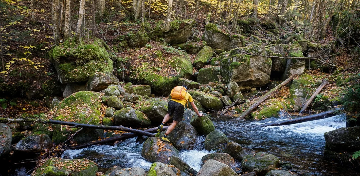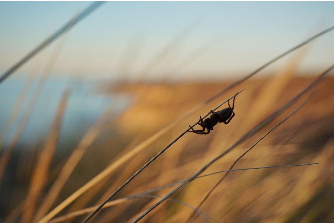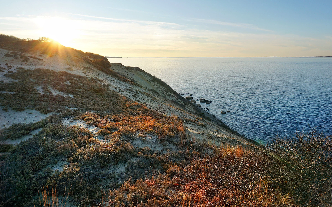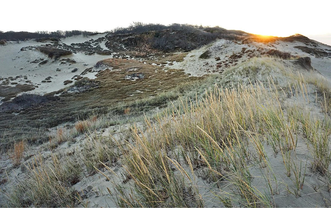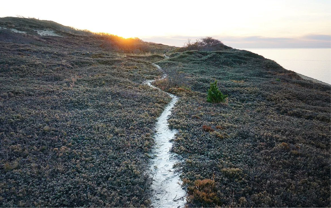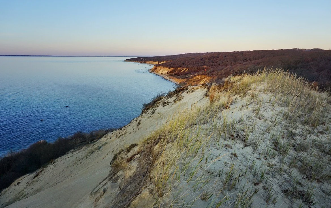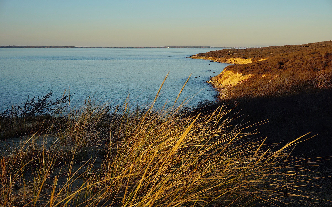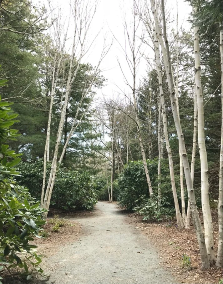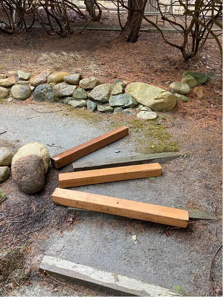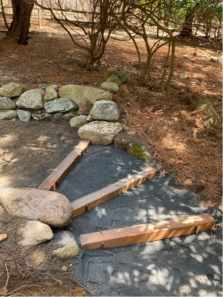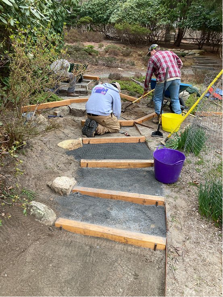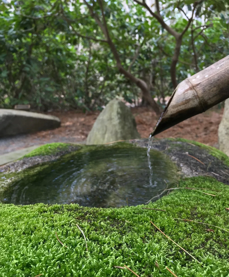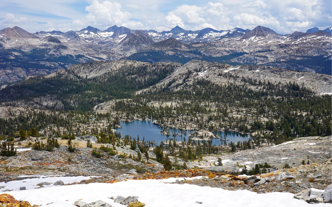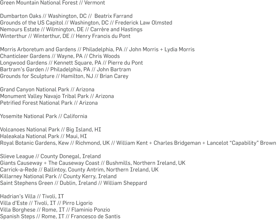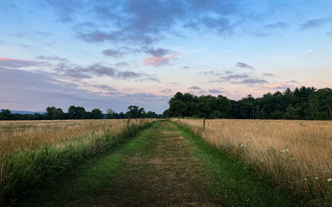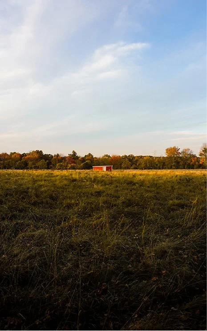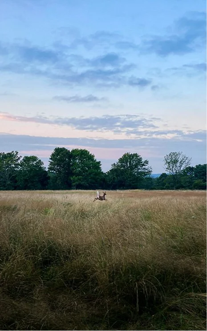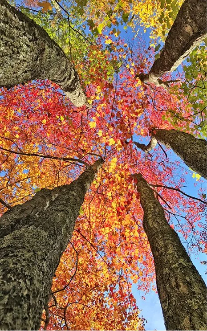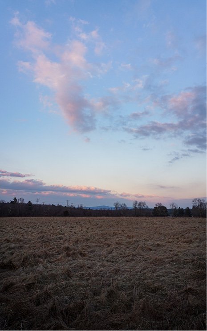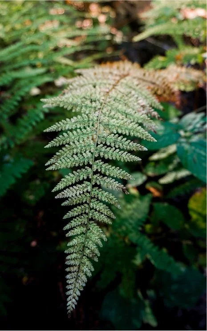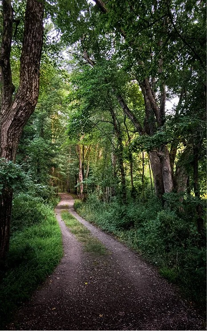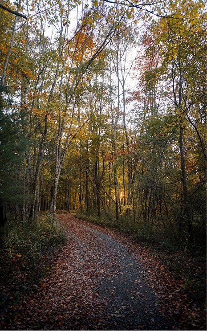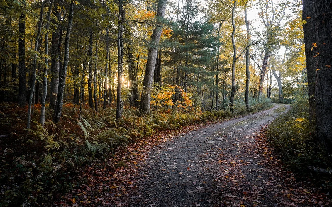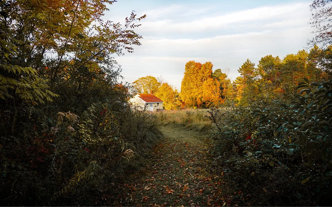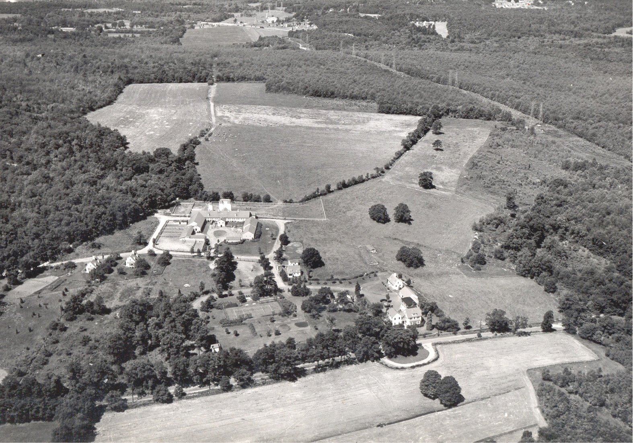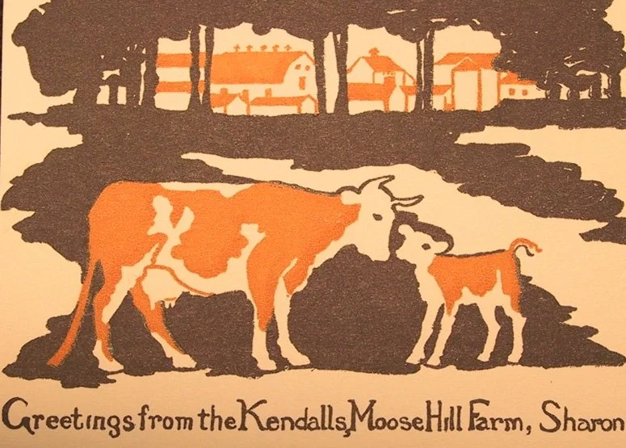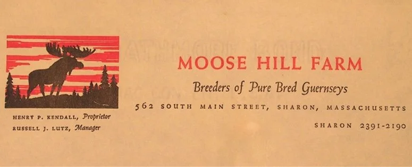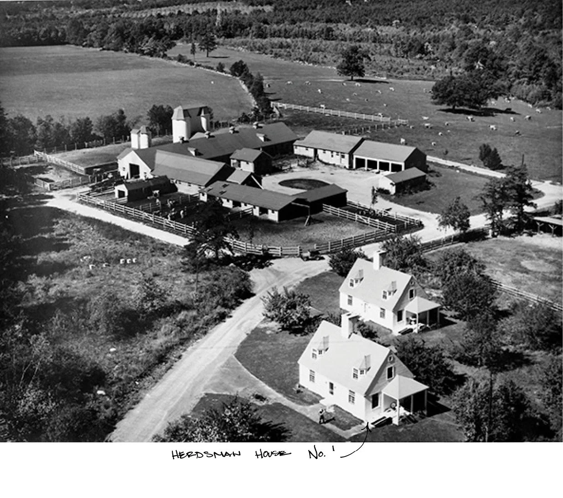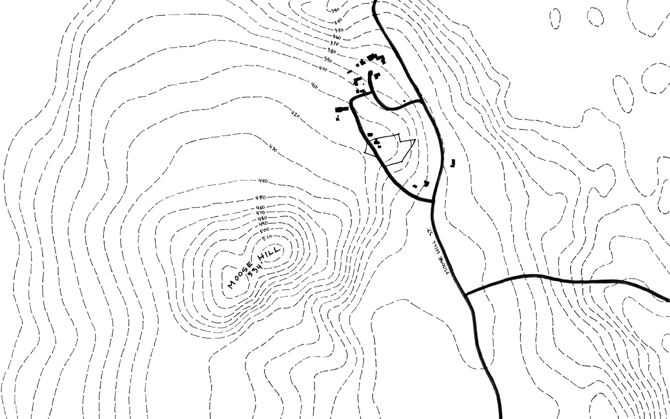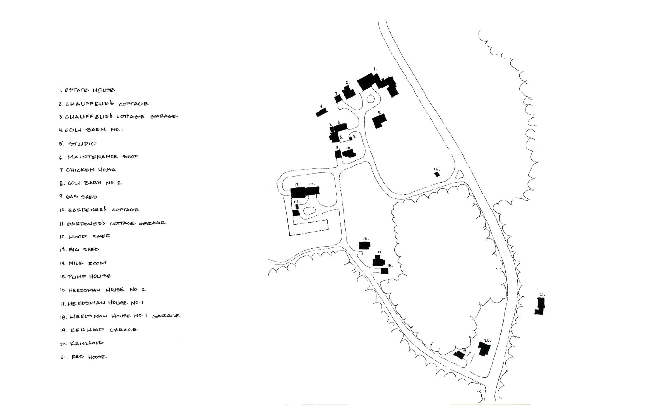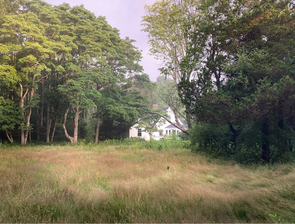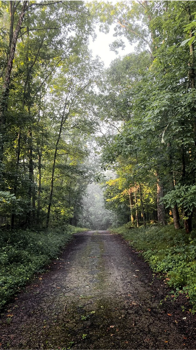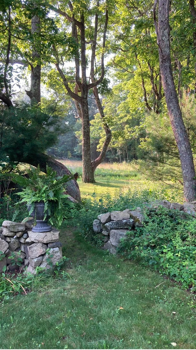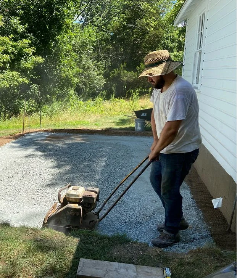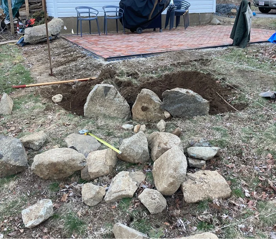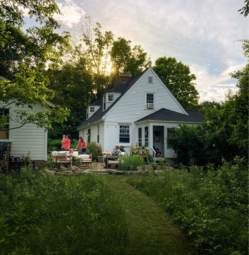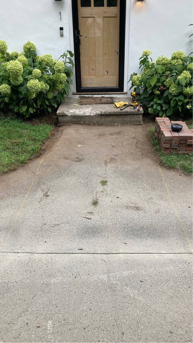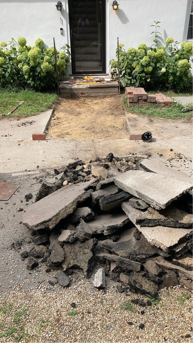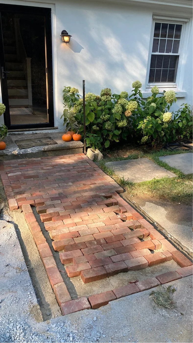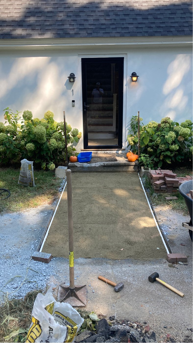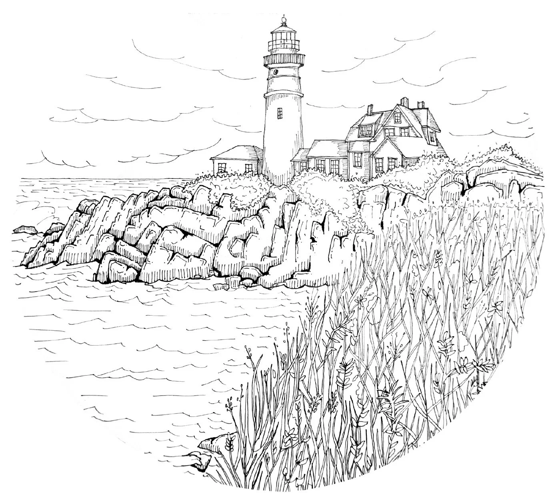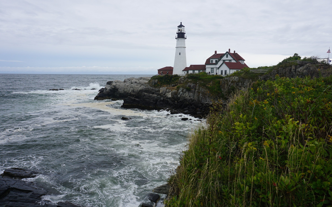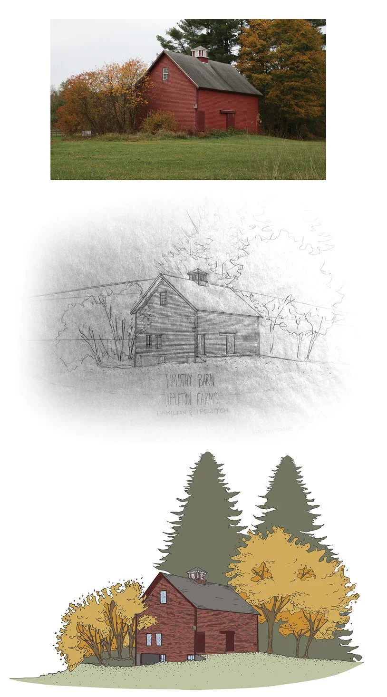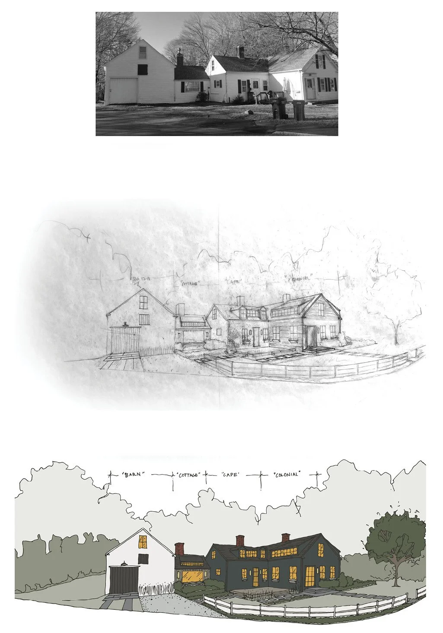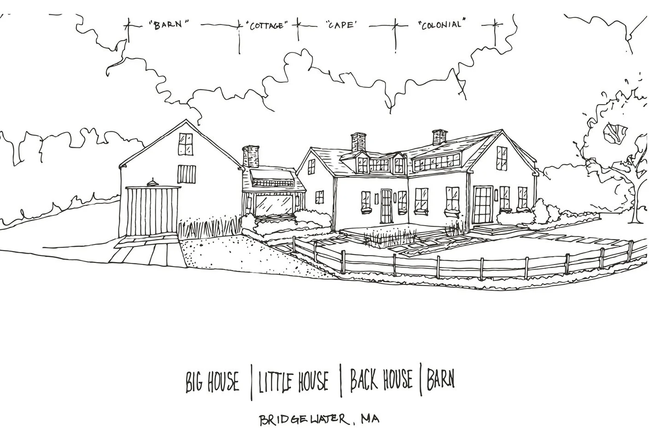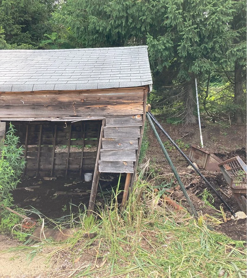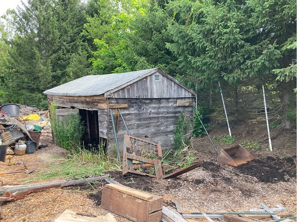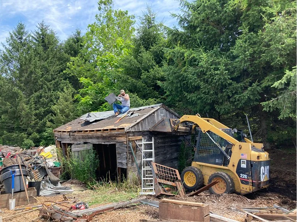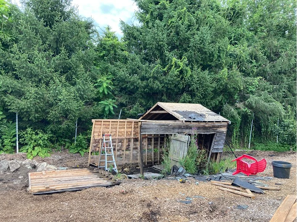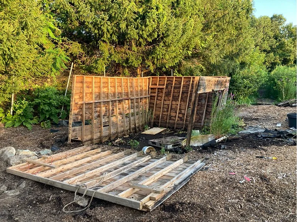I care about the dynamic relationship between nature and people by designing, preserving, photographing, exploring, building, illustrating, and researching the landscape in Massachusetts, New England, and beyond. In my work, I desire to have a positive impact on how nature cares for us and how we care for nature. I believe experiences in nature are vital for human health, and in all my work I aim to connect people to the natural world around them.
In my pursuit of landscape architecture, I immerse myself in a variety of disciplines, all working towards a common goal: arriving at the intersection of people and place. Each component of my work informs the next; they all coexist, drawing inspiration from one and inspiring the other. It’s not linear, it’s kind of a mess, and it’s fun.
INSPIRATION
Digging for bugs in the woods with a childhood friend. Summer camping trips in the Northeast mountains with family. Gardening with grandparents on the lower Cape. These experiences and more led me to a life connected to nature. A knack for drawing and a lean towards creative impulses led me to an interest in all things design. Perhaps more influential than any one childhood memory or innate skill was a relationship with a mentor during my formative years that led me to landscape architecture.
Jerry Kamman was a remarkably talented and quirky character. A farm boy from Indiana, he practiced his entire career in the Boston area, working for The Architects Collaborative prior to starting his own firm and consulting on multifaceted projects such as Boston’s “Big Dig”. Jerry retired into his passion project, planting a fruit tree orchard and spending weekends at South Shore farmer’s markets.
When Jerry passed away, I was fortunate to inherit his drafting equipment and design library, along with some of the lessons he lived out for me. (I even inherited his shed, but that’s a different story). Jerry was never afraid to tackle big ideas. Whether they ended in catastrophe or amusing success, his brilliance shown brightest in the process of trying. Being willing to try, and try hard, is a quality that I continue to take from Jerry and embed in my own practice.
SKY MEADOW ORCHARD
Scituate, MA
Jerry helped jump start my interest in landscape architecture and gladly shared his skills and knowledge for design. He gave me my first hand-me-down set of drafting equipment and taught me about line weights and rendering techniques years before my formal education. The skills I learned from him extended beyond his home studio as well.
He instilled in me a love for the built landscape. For several summers I worked with him to plant hundreds of fruit trees, establishing Sky Meadow Orchard in his back yard. Transplanting specimen trees he collected, unearthing and stockpiling boulders and grading out cart paths through neat rows of trees, Jerry and I would work into the night (or until he got the skid steer stuck) planting peach, pear, and apple trees.
When I came to him with an idea for a tree house on the edge of his property, he didn’t hesitate to say yes. Built out of salvaged materials and clad with re-purposed cedar board fence, the tree house became a wild escape for his grand kids and a hunting blind for his friends. For me, it was the opportunity to build something with my hands, make mistakes, and pursue a big idea, whether or not I would succeed.
PROFESSIONAL PRACTICE
Upon completing my undergraduate degree, I proceeded to spend the next four years in practice, working at a small firm serving clients in the Greater Boston, South Shore, and Cape Cod communities. Primarily designing private estates and gardens, I specialized in achieving quality design while guiding clients through municipal approval processes, specifically navigating conservation commission and historic district commission bylaws. Working at a small firm, I was able to complete projects from start to finish with direct involvement in all stages of project management, developing relationships with both clients and contractors and seeing my design evolve from schematic to master plan, and from construction documentation to built landscape.
The following select projects express the range of my conceptual and detail oriented design work across five unique properties.
OAK LEDGE
Cohasset, MA
A turn-of-the-century estate with architecture from the shingle-style movement, the landscape at Oak Ledge has evolved over time with several phases being completed year after year. The most recent iteration involved the conversion of the carriage house to living space and the jumping off point for the clients outdoor recreation space.
A swimming pool and gathering space around a fire pit are accessed from a new deck connected to the carriage house. Garden paths through ledge outcroppings join the new features to the rest of the designed landscape.
Drawings and images used with permission from Sean Papich Landscape Architecture
Photography: Sabrina Cole Quinn Photography
SUMMERFIELD
Marshfield, MA
A 12-acre parcel situated on the banks on the North River, Summerfield is a patchwork of landscapes sowed together by the home owners love of the outdoors and vision to experience all that their property has to offer.
Restrained and tidy gardens surround the estate house offering rest and recreation for family and guests. Beyond the estate core, a modest path leads down to a coastal landscape, out onto a private dock on the tidal North River.
The approach to Summerfield is along a curving entrance drive that was re-aligned to arrive at the center of the front facade of the estate house. Once beyond the entrance gate, the journey to the arrival court passes through an orchard remnant, open meadow, and woodlands before crossing the threshold of a rebuilt dry-stacked fieldstone wall, marking the entrance to the estate core.
Drawings and images used with permission from Sean Papich Landscape Architecture
Photography: Anthony Crisafulli Photography
PEAR TREE HILL
Hingham, MA
A landscape dotted with mature trees and timeless architecture, the design for Pear Tree Hill incorporated new outdoor living spaces while working with existing site defining characteristics.
A brick and bluestone patio serves as the families primary outdoor gathering space, where a stepping stone path leads to an entertainment space with pool and bocce court.
The public-facing side of the residence is subdued and refined, highlighting the mature oak trees and craggy old pear tree off the front walkway.
Drawings and images used with permission from Sean Papich Landscape Architecture
Photography: Anthony Crisafulli Photography
VILLAGEFIELD
Hingham, MA
A contemporary landscape design complements a residence set in the historic village center of a South Shore town. Villagefield maintains clean lines and a minimalistic approach to bring together several outdoor living elements. New trees were added to the landscape as a sculptural component, framing and containing views within the space.
Gathering areas on the rear terrace, around the pool, and fire pit allow the clients to enjoy their private landscape while periodically hosting friends and family.
A key element to this design was siting the location for a new carriage house and relocating a garden cottage to serve as a pool house. Using these structural elements, along with the estate house, the historic nature of the property is preserved along the public right-of-way, while the clients desire for a more modern outdoor living space was developed within the privacy at the center of the property.
Drawings and images used with permission from Sean Papich Landscape Architecture
Photography: Anthony Crisafulli Photography
BLACK ROCK
Cohasset, MA
A coastal dwelling set on a rocky outcrop overlooking the Atlantic Ocean boasts a quaint and quintessential New England landscape, where, the client’s desired elements were designed to fit within the constraints of coastal buffer zone regulations.
The compact site accommodated a generous auto court, providing access to the stone entry porch, front garden, and paths to tide pools on the rocks below. A stone wall surrounding the auto court and spanning the distance of the front property line adds context to the site, where a New England fieldstone wall facing the public right-of-way is typical for this neighborhood.
Working with local and state conservation agents, a spa was later added to the design, nestled tightly within the building envelope.
Drawings and images used with permission from Sean Papich Landscape Architecture
Photography: Anthony Crisafulli Photography
WORLD’S END
Hingham, MA
I began exploring World’s End in 2013. It was this remarkable landscape less than five minutes from the firm, where I could end my day along the cart paths and coastline, getting lost out at Rocky Neck. A shift in my admiration of the landscape began when I took up a job as a park ranger here in 2015. In my short career, my focus was on the design of landscapes, but at World’s End, the focus was on landscape preservation. More so, it was preservation for public use, and the landscape being preserved had this wonderful cultural and design history. World’s End influenced me to take up new work, preserving cultural landscapes and opening them to the public. Beyond preservation, World’s End became the subject of my landscape photography and research, with many days spent exploring, searching for clues in the landscape about its past and pausing to admire remarkable sunsets. For the next ten years I worked for the Trustees of Reservations, preserving landscapes for public enjoyment across the commonwealth.
WORLD’S END ENTRANCE
Hingham, MA
While still full-time at the design firm and part time at World’s End, I worked with the Trustees of Reservations to design a new arrival, parking, and circulation scheme at World’s End to better accommodate the tens of thousands of visitors to the reservation.
The design involved siting a new visitor center, relocating the existing gatehouse, introducing new circulation routes to improve traffic flow and increasing parking capacity while remaining sensitive to the sites natural features. A native plant palette was introduced to mimic the surrounding Oak-Hickory woodland and to create a visual separation for circulation routes and parking areas, softening the overall impact to the site. New pedestrian paths were introduced to improve visitor safety and enjoyment. Construction was completed in 2019, solving decades of traffic jams and elevating the visitor experience.
WEIR RIVER FARM
Hingham, MA
Beginning work full-time at the Trustees led me to an office at Weir River Farm. Spending each day on the farm was an immersive experience in a vernacular landscape. Fence lines, stones walls and hedgerows, some remnants from centuries ago, some still vital to farming operations. The beauty of the landscape was in the rarity of it, that in a heavily settled South Shore town, 100 acres of farmland could be preserved and kept working, demonstrating for thousands of visitors to the farm the vital role agriculture plays in our lives.
Being directly involved in the preservation of a working landscape was a new and wonderful experience for me. Morning feedings for pigs, goats, sheep, and chickens, herding escaped Belted Galloway, introducing agroecology practices into our farm plans, hosting farm dinners for the community and annual festivals in spring and fall - The vast majority of my work had nothing to do with design, but I was connected to the landscape in a new and enriching way, and more importantly, I was introducing others to a deeper relationship with the land.
WEIR RIVER FARM
Hingham, MA
In 2018 I was living in Quincy while continuing work on the farm in Hingham. A public-facing reservation, Weir River Farm was home to heritage breed livestock and a farm team that welcomed thousands annually to experience life on a New England farm. With the public in mind, I frequently sketched opportunities to better utilize our farm campus, drawing the public closer to the site defining characteristics at the core of the farm, such as the red barn, English woodland, and barnyard.
In the fall, our team moved our offices out of the red barn and up the hill to an old artist studio. A colleague and I were set to share the same room in the studio, and with two big personalities sharing one small space, I decided a quick schematic design was called for. The challenge was, I didn’t have a great place to lay out a sheet of trace paper.
On my commute to the farm was one of H.H. Richardson’s finest libraries, The Thomas Crane Memorial Library. A wonderful space for reading and study, it also happened to be a good location for drafting.
DRAFTING AT THE THOMAS CRANE LIBRARY
Quincy, MA
I developed a bit of a habit, schlepping my drafting equipment over to Thomas Crane Library and working on small projects on their oversized oak tables. An incredibly inspiring space, it was a joy to draw while admiring the work of H.H. Richardson and contemplating the partnership he had with Frederick Law Olmsted.
First the schematic for the new farm office space, then a design for a friends property, and then a design for relatives of a coworker. While focusing my career on landscape preservation, the Thomas Crane Library became the place where I could scratch the design itch, enjoying the design process at a slower, more deliberate pace, and returning to a practice that enticed me to pursue landscape architecture in the first place - drawing by hand.
COHASSET COTTAGE
Cohasset, MA
Second in my series of Thomas Crane Library designs was a front entrance and arrival garden for friends in Cohasset. First-time home owners, they purchased a quaint home to start their family. The front landscape was a bit dated and did not serve their needs, primarily, an updated front entrance walk and supplemental parking for guests.
A new planting plan was proposed along the road and in beds surrounding the home, and stepping stone paths were introduced for circulation around the property.
Small landscape ornamentations were added to provide interest and function such as an arrival bench, planters and window boxes, and a garden gate on center-line with the front door to welcome guests. Materials such as Boston City Hall brick, fieldstone slabs, bluestone and salvaged granite were used to create a timeless New England coastal aesthetic.
Offering design solutions to friends to improve their landscape was such a rewarding creative outlet for me. On this project, Alex and I would discuss the design and build of his front yard while simultaneously planning adventures in the White Mountains. One of our more memorable hikes was up through Castle Ravine to the Presidential ridge line, descending along the rugged and inspiring Castle Ridge. Photos I took of Alex during that hike are seen on the next spread.
WESTBOROUGH HOMESTEAD
Westborough, MA
While working on the design for Alex in Cohasset, I shared my progress with a coworker, Josh, and he recommended me to his brother in Westborough.
They were looking to create a compact homestead, with a vegetable garden, chicken coop, and boutique orchard, while still keeping some space for outdoor play and relaxation. A new addition off the kitchen required a redesigned entry sequence, navigating the family from the driveway, to a landing, and up to a new deck to enter their expanded interior.
Small amenities were added to make their property more livable, such as a waiting bench for the school bus, a waste enclosure, supplemental parking, and a utility yard along a tight property line.
A year or so after completing this design, Josh and I, along with my best friend Wayne, would work together on an ambitious trail restoration project at Menemsha Hills on Martha’s Vineyard. Repairing the eroded corridor was especially gratifying for me, as Menemsha Hills had also been the subject of a memorable landscape photography hike. Completing the trail work felt like giving back to a place the share a special moment with me.
MENEMSHA HILLS
Chilmark, MA
The ancestral land of the Wampanoag, Menemsha Hills Reservation sits high on the great sand bank overlooking Vineyard Sound. The reservation’s trail network weaves through lower elevation swamps, and wooded sections comprised of holly, scrub oak, highbush blueberry and pine while traversing an undulating landscape shaped by glacial forces. Erratics dot the landscape and remind the traveler of the immense forces that contribute to the surrounding natural beauty.
Knowing there was a western viewpoint from the far reach of the reservation, I planned my hike at Menemsha Hills to take advantage of the setting sun. The scene did not disappoint. Despite only being 211 acres, the borrowed views of the ocean and neighboring conservation land created an expansive landscape.
In my photography, my goal is always to capture the beauty of the place and a sense for the experience in the landscape. I want my images to connect the viewer to the landscape, ultimately encouraging them to get out and explore the place on their own. At Menemsha Hills, the experience can be felt in the movement of the coastal grasses and ripples of waves in the water below. Edge conditions in nature, where humans and wildlife have been drawn to for thousands of years, are clearly captured between water and land, the crest of the bluff and cliff below, and ribbons of trail in the sand, grounding the viewer in the landscape. The setting sun offers a burst of warmth to the scene that can nearly be felt on one’s cheek, in contrast with the elements already cooled in the shadows.
MYTOI
Edgartown , MA
Wayne and I continued landscape restoration work on Martha’s Vineyard in 2024 at Mytoi, a 14-acre Japanese-inspired stroll garden on Chappaquiddick Island. First designed and planted by local architect Hugh Jones, Mytoi was redesigned by Julie Moir Messervy in 1991 after Hurricane Bob destroyed the original garden.
Our team restored the path and steps in the hillside garden leading to the Azumaya. While carefully placing each riser and securing the edges with large boulders to manage the grade, the local team informed us that each boulder in the garden had a spirit, and when the boulders were moved, the spirits were disturbed. Just to be on the safe side, we would end each work day by crossing the zig-zag bridge over the garden pond, which according to tradition, would rid any one of unwanted spirits, since, or course, spirits can only travel in a straight line.
YOSEMITE
California
Wayne and I worked together for ten years preserving beautiful landscapes in Massachusetts. During this time, we also became close hiking partners. Our adventures first began at local preserves, but it wasn’t long before we began tackling bigger projects in the Northeast mountains, and eventually, in the mecca, Yosemite. In the spring and summer of 2019, we set out to accomplish a series of hikes and backpacking efforts in the mountains, training our bodies and minds for a ten-day trip to Yosemite. After a few days in the valley, the trip culminated in an epic five-day backpacking adventure through the Yosemite high country. With a near record-setting snow fall year, Wayne and I were the first party that season to successfully traverse the snow fields of Red Peak Pass. What welcomed us on the far side of the pass was outstanding scenery and nature’s tempestuous beauty. Violent summer storms, rock fall, and flash flooding created both the most awe inspiring waterfalls we’ve ever scene, and a nagging sense that we were too close to the edge.
Exploration of exceptional places inspires so much of my work. Whether they be small local gardens, or vast national parks around the globe, experiencing the landscape is vital, not just to my success as a professional, but to my personal health and well-being.
EXPLORATION
It seems as though every great forefather of landscape architecture set off deliberately to the great landscapes of the American West and South, and the impressive estates of the Northeast. They planned year-long trips to Europe and Asia, studying great gardens from centuries ago. It’s a tradition designers continue to this day, one that I find great joy in partaking when given the chance.
It’s also true that the impressive people who spear-headed the conservation and preservation ethic in America were all inescapably inspired by their exploration of natural wonders. The great mystery of time spent in nature is this: no matter the effort required to find scenery, the awe and wonder of the sight will always revitalize you beyond your expenditure. I love hiking through the mountains and exploring all that nature has to offer. In an average year, I spend 500 miles on-trail covering 75,000’ of elevation gain. Experiences in the alpine, wondering though deep ravines, scrambling up steep headwalls and passing quietly over tree-tunneled ridge lines - these are the moments that fill me with delight.
NOTABLE LANDSCAPES VISITED
MOOSE HILL FARM
Sharon, MA
Well before Wayne and I set off on epic adventures in the Yosemite back country, we began our hiking partnership here, at Moose Hill Farm in Sharon, MA. At the end of a long day in the winter of 2016, Wayne invited me on a snowy night hike through the Moose Woods. He was breaking in a pair of back country skies and I took the opportunity to try out some new snow shoes.
As fate would have it, Moose Hill Farm became our home when my wife and I got married in 2021. We settled into a modest cape-style home known as Herdsman House No. 1 and have since set out to make the home and landscape our place, carving out something domesticated, and constantly asking ourselves where the line is between wild and tamed. It’s blurry.
In its hey day, Moose Hill Farm was a turn of the century gentleman’s farm raising prized cattle and employing several farm hands. Originally the buffer lands between the Massachusett and Wampanoag people, the land surrounding Moose Hill was actively farmed since the early colonial period. In 2005, 347 acres of Moose Hill Farm were gifted to the Trustees of Reservations, who continued to actively farm the land with the introduction of black angus cattle, chickens, and goats. Along with Mass Audubon’s Moose Hill Wildlife Sanctuary and neighboring town land, the Moose Woods offer over 2,000 acres of habitat and recreation.
MOOSE HILL FARM | HISTORY
In the first fifty years of the 20th century, the Kendall family built a modest farming operation on the shoulder of Moose Hill, reclaiming old fields, introducing crops and an orchard, and building a barn complex with several supporting outbuildings. Four residential units were constructed to house the gardener, chauffeur, and a pair of herdsmen. Cape-style architecture with a white stucco finish, peculiar chamfered dormers, and covered “health porch” these homes were functional and refined, designed with enough amenities to make life on the farm enjoyable.
HERDSMAN HOUSE NO. 1
Sharon, MA
Kelsey and I moved into Herdsman House No. 1 a few months before our wedding. The kitchen and bathrooms were gutted, and just about every square inch needed attention. We saw the potential and embraced the renovation, making evening runs to the local grocery store to use the bathroom.
Since moving in, we’ve taken on several projects to carve out a habitat for ourselves while embracing the habitat of all the woodland critters surrounding us. Building a patio and a new front walkway, practicing our walling skills and planting new trees; these improvements, along with restoration efforts in our meadow and woodlands to combat invasives have indebted us to this place. The collective actions that make a house, a home.
HERDSMAN HOUSE NO. 1
Learning the skills to build my own landscape features has been both gratifying and humbling. The appreciation I’ve gained for the craftsmen and contractors that constructed my designs after building my own brick patio and walkway is immeasurable.
Constructing these projects forced me to think critically about the drawings I produced, considering every line and note. The drawing must actually illustrate how the feature will be built, and it must be built to last. There is something essential about getting your hands dirty, Applying yourself to a craft and taking the necessary steps to grow from novice to expert. Personally, I’m no where near a finished product as a builder, but I embrace the try.
Iterate again.
And ask Wayne for help from time to time.
ILLUSTRATIONS
I’ve always had a love for illustrating the natural and built world around me. Drawings and sketches from my childhood led to high school art classes with Mrs. Marley. School was hard, art was life-giving. While I steered my creative energy into a college degree and productive career, I still managed to draw from time to time the things around me that spark joy.
Using a combination of hand-drawn skills and Adobe design software techniques, I produce high-quality vector illustrations that retain my individual rendering style while celebrating the beauty of the real-life subject.
ORCHARD SHED
Scituate, MA
After Jerry passed away, I spent some time at his property helping his family clean up his belongings. He had squirreled away slabs of old granite, stockpiles of bluestone, and half-buried nursery stock. The old orchard shed was set for demo. Its floor rotted out and the entire structure listing precariously, as if one stiff breeze could take it down.
Perhaps it was my stubborn Yankee sensibility, or something more sentimental, but I still saw life in the old shed, and certainly retained too many memories of it to not give it one more shot. Being chased out of there by wasps, the protectors of shovels and steel rakes. Finding to my surprise a well kept sunfish stored deep in the back, and convincing Jerry I’d learn to sail it if he’d let me dig it out. Finding refuge in it’s shade during long, hot days in the orchard.
His family let me have it with a laugh. My brothers helped me carefully disassemble the walls and roof, and trailer it back to Moose Hill Farm. I’ve been toiling away at the finer tasks of selective demo while obsessing over examples of small New England outbuildings and my future garden shed.
Someday soon, I’ll reconstruct the old shed and gain a bit more storage for all the landscape supplies I’ve started to amass. Jerry would get a kick out of it.




